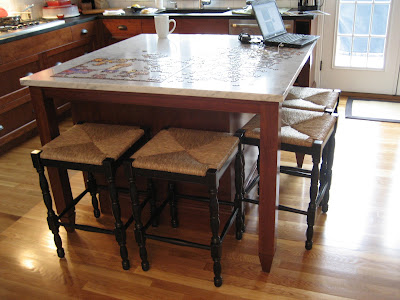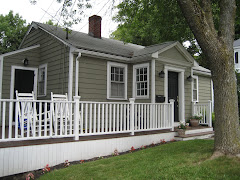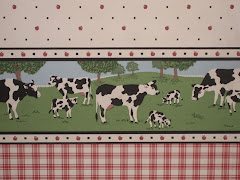 Yes, that's a puzzle on the island. Here are the stools I purchased from Ballard Designs.
Yes, that's a puzzle on the island. Here are the stools I purchased from Ballard Designs.
I swear that there are a ton of ornaments on the tree...Notice the awesome tree skirt my mom made.
Diary of remodeling our home, exploring organic products and whatever else I feel like writing about
 If it's possible to love a laundry room. I love this laundry room. The machines aren't quite in place yet, but I know that it will be great. What a huge improvement from the basement.
If it's possible to love a laundry room. I love this laundry room. The machines aren't quite in place yet, but I know that it will be great. What a huge improvement from the basement. Here is a view of the master bath from the shower. Everything is done in this room except the glass wall.
Here is a view of the master bath from the shower. Everything is done in this room except the glass wall.



 Love how the staircase turned out.
Love how the staircase turned out. The left post is boxing in plumbing or HVAC and to make it symmetrical, the lead carpenter put a post on the other side. It looked kind of funny, so Brian asked that a bar be added in between the two. The lead carpenter happened to have extra bamboo flooring so it ended up a win win. To the left of the bar will be a pool table so this is a great spot to put bar stools and drinks.
The left post is boxing in plumbing or HVAC and to make it symmetrical, the lead carpenter put a post on the other side. It looked kind of funny, so Brian asked that a bar be added in between the two. The lead carpenter happened to have extra bamboo flooring so it ended up a win win. To the left of the bar will be a pool table so this is a great spot to put bar stools and drinks. Love the basement window. The window seat is a nice touch.
Love the basement window. The window seat is a nice touch.

 The vanity is hanging out in the master bedroom at the moment. The counter top will be honed carrara marble and will be installed in about 2 weeks.
The vanity is hanging out in the master bedroom at the moment. The counter top will be honed carrara marble and will be installed in about 2 weeks. The tile is a dark gray and rectangle in size. I took the photo early this morning so the photo didn't turn out very good.
The tile is a dark gray and rectangle in size. I took the photo early this morning so the photo didn't turn out very good. Here's the wall color. Benjamin Moore's Quiet Moments. I can't wait to see how it will turn out!
Here's the wall color. Benjamin Moore's Quiet Moments. I can't wait to see how it will turn out!
 I ended up choosing something similar to this staircase but the newel (big post at the end) is simpler. This one here was too pricey.
I ended up choosing something similar to this staircase but the newel (big post at the end) is simpler. This one here was too pricey.


 I've been testing out paint colors and finally decided on Benjamin Moore's Silver Lake on the left. The wall separating our living room and bedroom was where the vacuum is. Shows you how small our living space really was.
I've been testing out paint colors and finally decided on Benjamin Moore's Silver Lake on the left. The wall separating our living room and bedroom was where the vacuum is. Shows you how small our living space really was. The space is going to be awesome when it's done. I just hope the smell that's down there now will dissipate.
The space is going to be awesome when it's done. I just hope the smell that's down there now will dissipate.
 This is the view looking into what will be the kitchen. The side addition should be done today or tomorrow. It's moving along great.
This is the view looking into what will be the kitchen. The side addition should be done today or tomorrow. It's moving along great. Windows are just about all installed and siding is starting to go up. The color is a nice blue/gray, fits in well with the neighborhood. The roof gets installed on June 1. Overall, June is a big month!
Windows are just about all installed and siding is starting to go up. The color is a nice blue/gray, fits in well with the neighborhood. The roof gets installed on June 1. Overall, June is a big month!




