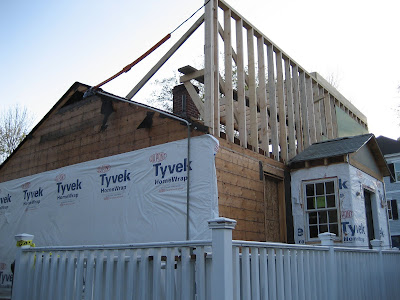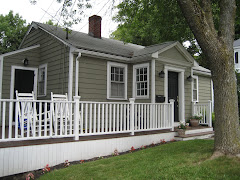I tried to take photos over the weekend of the progress, but photos cannot describe what is going on.
I've decided that remodeling is kind of like giving birth, though I haven't given birth so what do I know. You know giving birth is going to be painful, but you really have no idea what pain is until you've experienced it. That's what remodeling, or should I say gutting, a home is like. I knew it was going to be tough, but I had no idea how tough. It looks and sounds exciting, but we're still in the stressful/terrified stage.
Our contractor seems to have worked out how to deal with the permit issue of not being able to work on the side addition, but we won't know how behind we are until the ZBA decision is published. I'm still blown away that it was never done and when the building department realized their mistake, it should have been written and published immediately. It may get issued by the end of next week. Seriously, where is the accountability?! I guess that's government for you.














