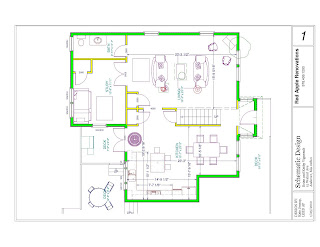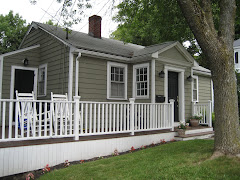We present our plan to the zoning board of appeals later this week. Assuming we get the nod that all is well, we being hashing out the contract with our builder and will make a massive deposit.
Right now, we have a start date of April 15 in mind. It's a few months away but it's going to fly.
These are the most recent exterior rendering and interior layout. The outside is still a little rough but the landscaping offers a better idea of what the house will look like when it's done. If you haven't been to our house, there really is a huge tree in the front yard.



There are just a few tweaks I want to make to the interior, otherwise, it's finalized.



 I love this bathroom and plan to try and create a similar look using subway tiles, basket weave floor tiles and maybe carrara marble for the vanity top. I'm using carrara for the kitchen island so if the price to fabricate from the same slab isn't too bad, I may go for it.
I love this bathroom and plan to try and create a similar look using subway tiles, basket weave floor tiles and maybe carrara marble for the vanity top. I'm using carrara for the kitchen island so if the price to fabricate from the same slab isn't too bad, I may go for it.
 Brooklyn Limestone
Brooklyn Limestone

















